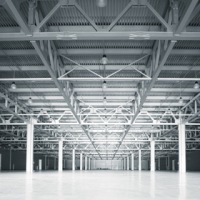Men's Wearhouse

The facility is a new 125,000 square foot warehouse and steam cleaning facility. This facility receives worn tuxedos and formal wear which are cleaned and the stored for future use.
Arris Engineering was to provide a design build package. The deliverables included load calculations, single-line floor plans, layout of major equipment rooms, riser diagrams, system narratives, outline specifications, major equipment schedules and catalog cuts, as well as vertical and horizontal raceways for ductwork, piping, and conduits. The systems designed were HVAC, Normal Power, Emergency Power, Lighting, Fire Alarm, Security/Data/Telephone (Conduit System Only), Sanitary & Vent, Domestic Water, and Storm Water.
The building HVAC design emphasizes life safety, energy efficiency, occupant comfort, reliability, functionality, and indoor air quality, while meeting the design intent of the project.


